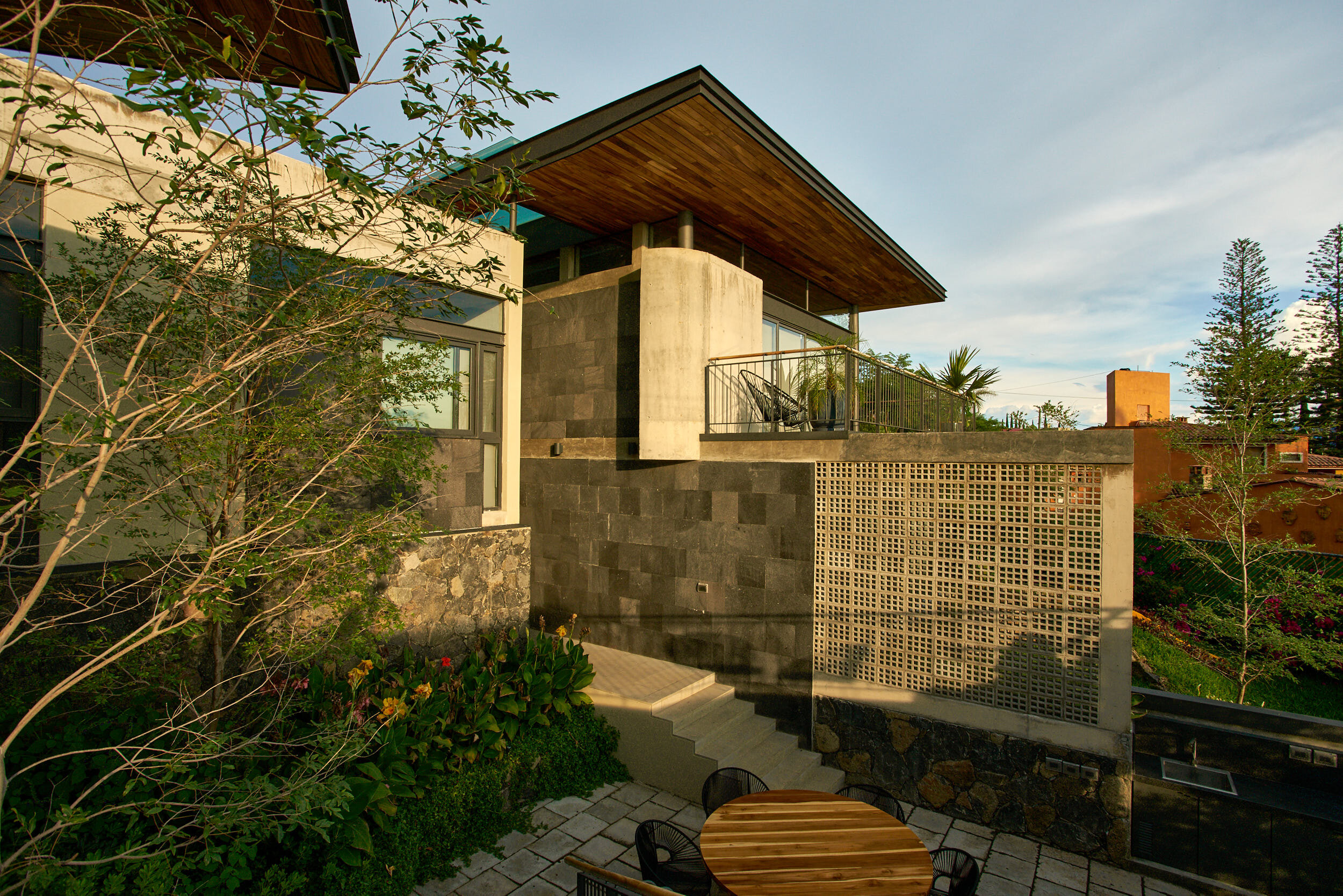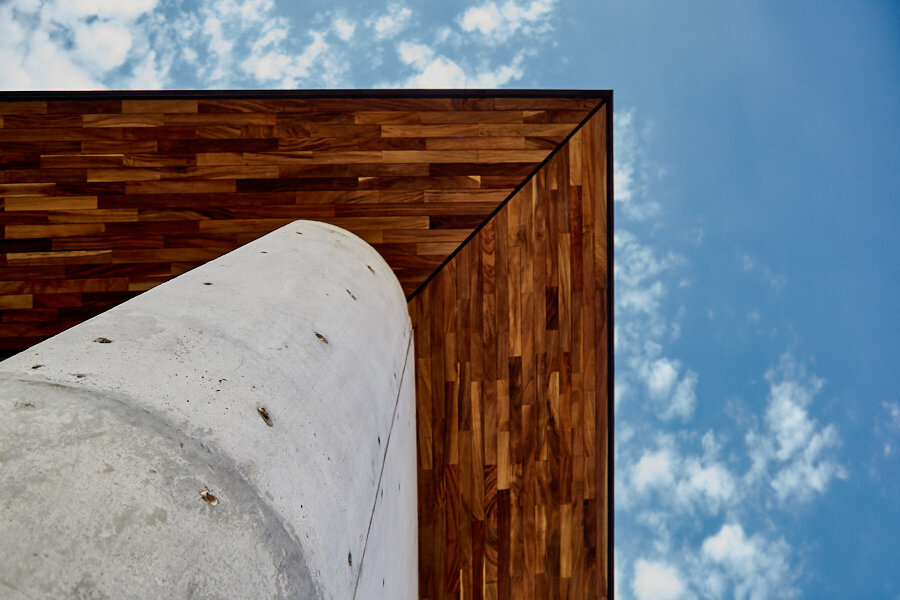SIETE PATIOS
This five-bedroom home sits on a steep lot in the foothills of the San Juan Cosala mountain range overlooking Lake Chapala. The architectural program was grouped into three pavilions that were dispersed within the property to ensure lake views and outdoor exposure. The negative spaces between the pavilions create multiple outdoor living areas that allow its users to enjoy the privileged climate of the Chapala Riviera.
A. Bar/Lounge Pavilion
B. Kitchen/Living Pavilion
C. Bedrooms Pavilion
This house was commissioned by a young couple who wanted to build a vacation home that would become a favorite destination for their family and friends. This meant that the building had to make the most of its location as a vacation spot. In addition, it had to create different living spaces that would allow spontaneous conversations to take place, creating diversity in the events that occur with each visit, encouraging guests to return.
Indoor patio
We explored different approaches to get the most out of the views using the contours of the terrain to our advantage while sticking to the program linkage. The favorite alternative groups the program into three pavilions (Bar/Lounge, Kitchen/Living, and Bedrooms) that connect through exterior pathways, where along them outdoor-living areas were located. Two of these pavilions are located on the highest sections of the terrain, following its contours. The third one is located over the private parking, giving it sufficient height to get spectacular views of Lake Chapala.
Master Bedroom view
The pronounced contours of the site provided the project with a variety of levels that would be key during the design development phase, as they create a natural separation of areas that will favor the creation of private social spaces. The difference in height of each pavilion allows their roofs to stand out, as they are visible from most of the site. To emphasize them, the roofs are separated from the exterior walls below, allowing their wood ceilings to provide a warm, ever-present material throughout the project that blurs the indoor-outdoor line, connecting users to their surroundings.
Beam Patio
Wood ceiling
Lake Chapala's world-famous climate and natural features were important factors in the project's overall concept. We made intentional design choices to constantly remind house guests of its location, nurturing its connection to the outdoors, reinforcing its link to the Chapala Riviera and the San Juan Cosala mountain range. An example of this connection is the open-air bathroom, where a gap between a wall and slab allows rain and natural light to enter and nourish the plants that decorate the space, while a low stone wall next to the shower permeates the sounds of the nearby cascading waterfall.
Open-air bathroom
The hotel-style rooms were designed to promote conviviality outdoors and in the common areas, so they are comfortable enough for private activities but lack indoor recreational spaces. A combination of exposed concrete walls, oak wood furniture, and white marble surfaces are intended to provide a sober, fresh, and honest ambiance that contrasts with the lively vegetation of the exterior landscaping.
Guest’s Bedroom
Bedroom’s desk detail
The structure plays an important role in the composition and overall aesthetics of the project. We sought to make it participate in the definition of spaces and take advantage of the aesthetic value it provides. Steel and concrete allowed us to create large openings that flow to the exterior, while their industrial character contrasts with the natural materials that surround them, such as wood, stone, and vegetation.
I Beam Patio
Stone perimeter wall
Each site and its requirements are unique, so each solution is one of a kind. This is just a glimpse of the multiple design decisions that led us to this specific architectural solution. Why is it called "Siete Patios"? Because of the seven outdoor social areas around its three pavilions. Don't you know them all? Visit this house again to find out.
Do you have a project we can help you with?



























