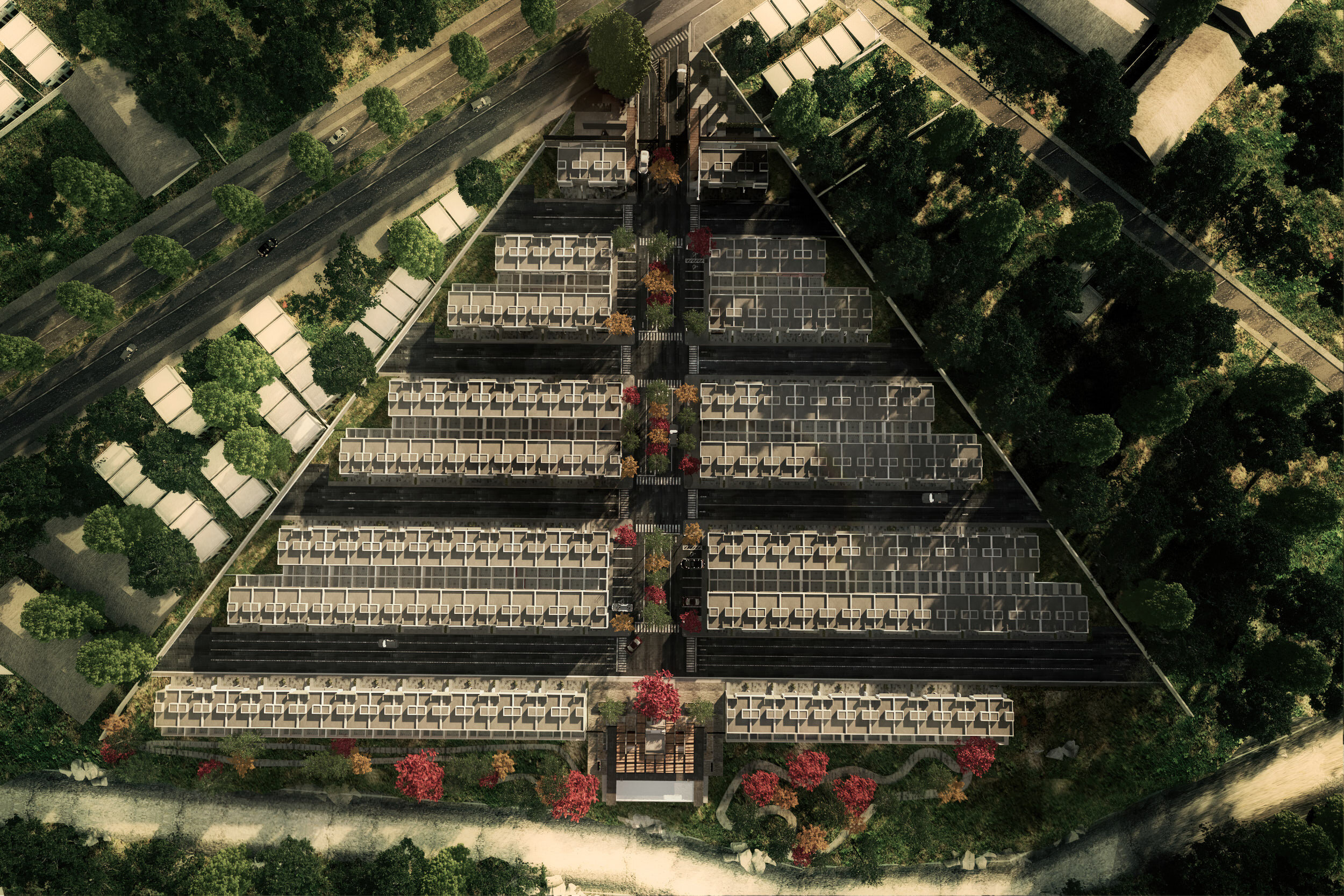PUNTA DE OTERO
Punta de Otero is a residential gated community, located in the periphery of the urban footprint of Guadalajara in Mexico. In this particular project, we joined the project to bring new ideas to an already started design. The streets, lot sizes, and locations were already approved by the city, so changes needed to be punctual and precise. That was our starting point. The clients were unsure about the current design's direction and thought a fresh take would benefit the project. The idea of the project was to offer affordable high-density dwellings with contemporary design, something that wasn't available in the surrounding neighborhood.
Since the master plan was already created, we decided to explore alternatives to counteract the cookie-cutter designs, tight-feeling spaces, and the relationship of the gated community with its surroundings.
Façade rythm
One of the typical characteristics of high-density housing is the repetition of the same model over and over again to save costs. This creates a lack of individualization that negatively influences the psychology of its inhabitants. Humans have developed around nature, where rarely exact copies of the same object are right next to each other. With each repetition, there is room for variation. Even though the project has only two models, we tried to emulate nature by variating the size and location of visually heavy elements while continuing with base materials and the overall mass geometry. This enabled diversity in the designs of the façades while maintaining enough similarities that will help the construction team to get better at building the houses, improving quality, and reducing costs.
Variety and façade cohesion
Variety will reduce the monotony this kind of lot distribution creates, but house density persists. That is why we played with the idea of the house's boundary. Lots are clearly defined, and that usually translates to the façade clearly stating where one house ends and the other begins. Much of this density is transmitted by the number of houses that are perceived on the streets. We thought that blurring the boundary of each house will create a feeling of less density and larger units, improving the resident's perception of the development.
The main street of the gated community goes from one end of the site to the other in a straight line, connecting the entrance to the clubhouse that has Bugambilia's greenery as a backdrop. This hinted at the possibility of "extending" the greenery of the hill to the street's design. The new design included a median strip for trees and wider sidewalks to admit amenities, greenery, and parking spaces for guests. The street's width widens as it nears the Clubhouse, opening to it and visually bringing closer the Bugambilia's Hill due to perspective play.
The main street opening to the Hill. To the North the Entrance Plaza and to the South the Clubhouse
Since Bugambilia's Hill is an important source of greenery for the street level, we decided to create a permeable design for the community's entrance that didn't block the view of the hill, giving back the greenery to the city's street. This permeability also allowed visual connections from adjacent houses to the entrance's plaza and the city's street.
Main street ends at the Clubhouse with Bugambilia’s Hills at the back
To accommodate the new design some housing lots were removed, but the development's new design approach translated into quicker sales, returning to profit in less than two years.
Do you have a project we can help you with?









